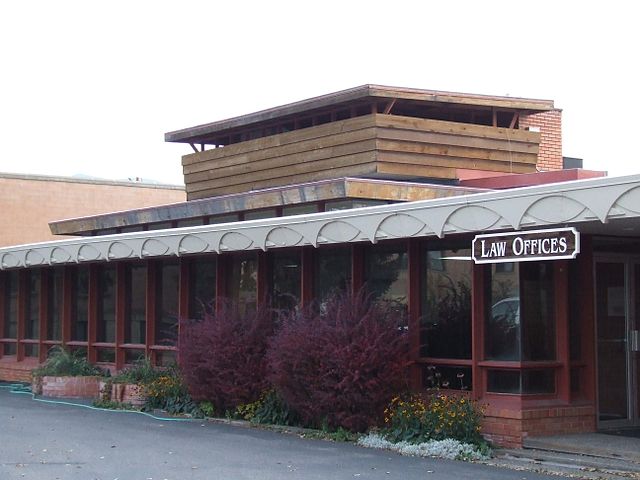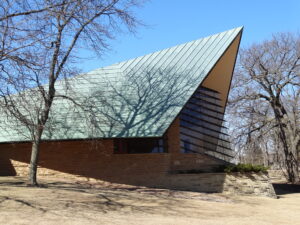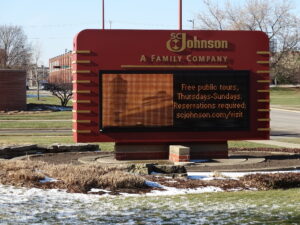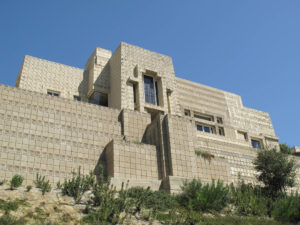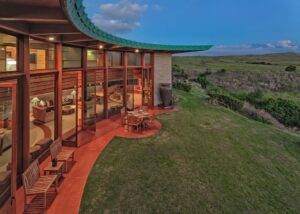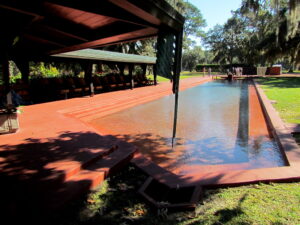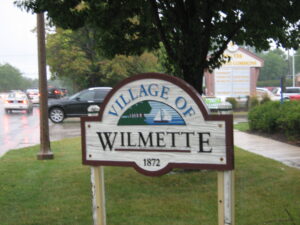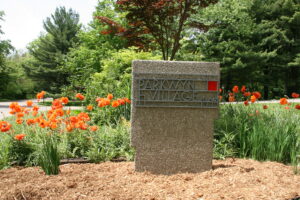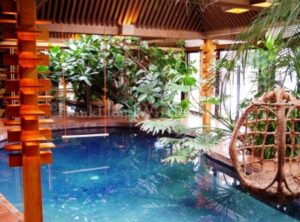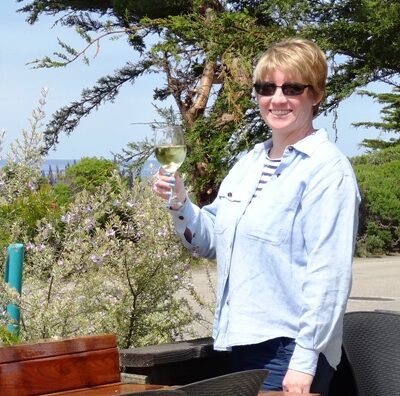There were only a few Wright-designed buildings in Montana and that number was reduced by one as of late Wednesday, January 10th of 2018.
Designed by Wright in 1958 for three doctors, T L. Lockridge, John T Whalen and Bruce C. McIntyre, construction on the Lockridge Medical Center was begun circa 1961 and completed in 1963, long after Wright’s death in 1959; it apparently was occupied by the doctors for only a single year.
BUILDING FEATURES
The low, single-story and horizontally-oriented brick and cast concrete building – definitely Usonian in design – was 128 feet long, totaled 5,000 square feet in size and featured both interior and exterior brick using Wright’s typical horizontally-raked mortar joints.
There was also a central hearth in the building – a huge departure from most all traditional medical buildings. In the waiting area, the floor-to-ceiling windows with mitered glass corners and clerestory windows are trademark Wright details. There was also an interior-exterior circular planter and a wide overhang of the roof with interestingly-sculpted edges.
The doctors sold the building in 1964 after Dr. Lockridge died. The building later became home to a bank, offices for Optometrists, administrative offices for a development company and law offices for local attorneys. The original plans for the building show Wright’s signature; the red ceramic tile with Wright’s “FLLW” was set into the brick on the exterior of the building. It was purchased by developer Mick Ruis in 2016. From there, the story turns quite sad and, actually, ugly.
Although the interior underwent numerous changes and alterations over the years at the hands of various later occupants, e.g., the interior portion of the circular planter was removed (to allow entrance to the bank), many of the distinctive features had remained and the structure retained its classic Wright feel… at least until recently.
DEVELOPER PLANS
According to numerous newspaper articles, Ruis had planned to turn the property into “a three-story, mixed-use building”; plans for demolition were already underway shortly after he purchased the property. And although the building was listed on the National Register of Historic Places, the designation did not legally protect the structure from its ultimate demise.
After failed negotiations, consisting of unreasonable terms demanded by Ruis, “the first viable, or mostly un-altered, Wright building to be torn down in 40 years”, according to the Frank Lloyd Wright Building Conservancy, became a reality.
LOST FOREVER
Whatever remained of priceless Wright artifacts; whatever had been removed or was desecrated in the interior, no one can know for certain. Whatever may have been – in terms of preservation – will remain an unanswered question, as another piece of rare genius is lost to the ages.
RELATED ARTICLES, MEDIA, RESOURCES & LINKS
No Deal – Historic Wright Building Destroyed Overnight (Daily Inter Lake)
LOCATION
341 Central Ave
Whitefish, Montana
Map
TOURS
Unfortunately, the building was demolished in January 2018
Frank Lloyd Wright in Montana
https://dailyinterlake.com/news/2021/oct/20/bruce-c-mcintyre-100/

